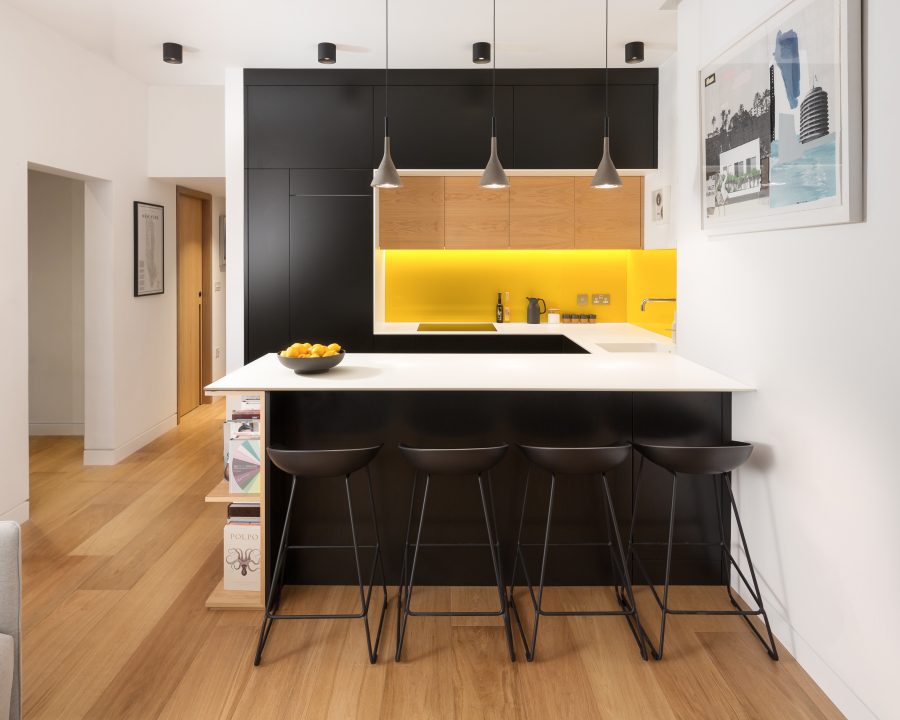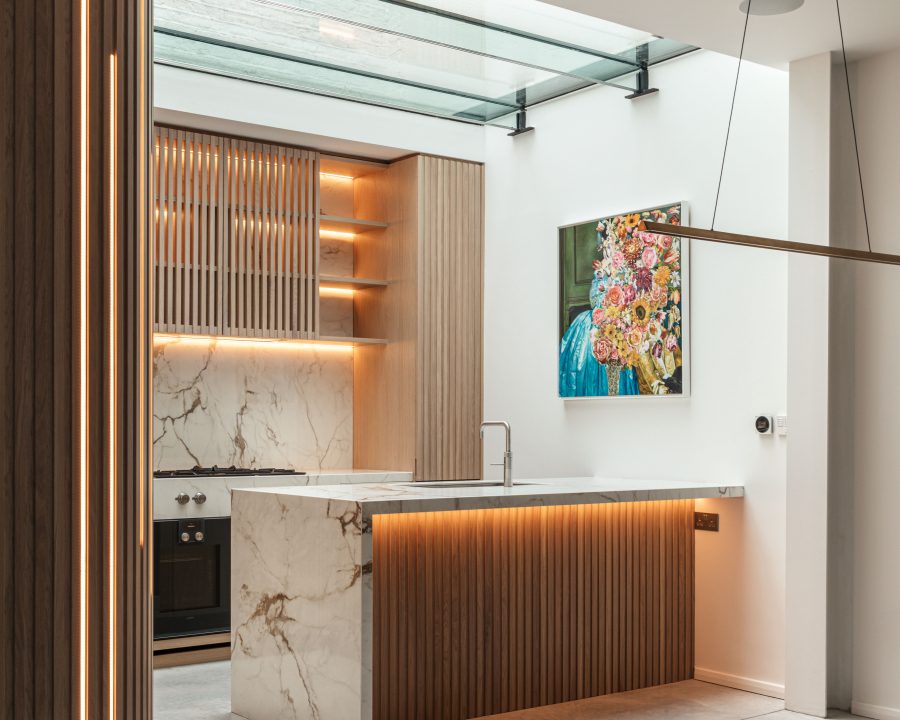Every project starts with a discussion between the client and the designer to establish a concept and direction. As designers, we think out loud by sketching our ideas, which enables us to formulate and visualise our proposal and rapidly make revisions.
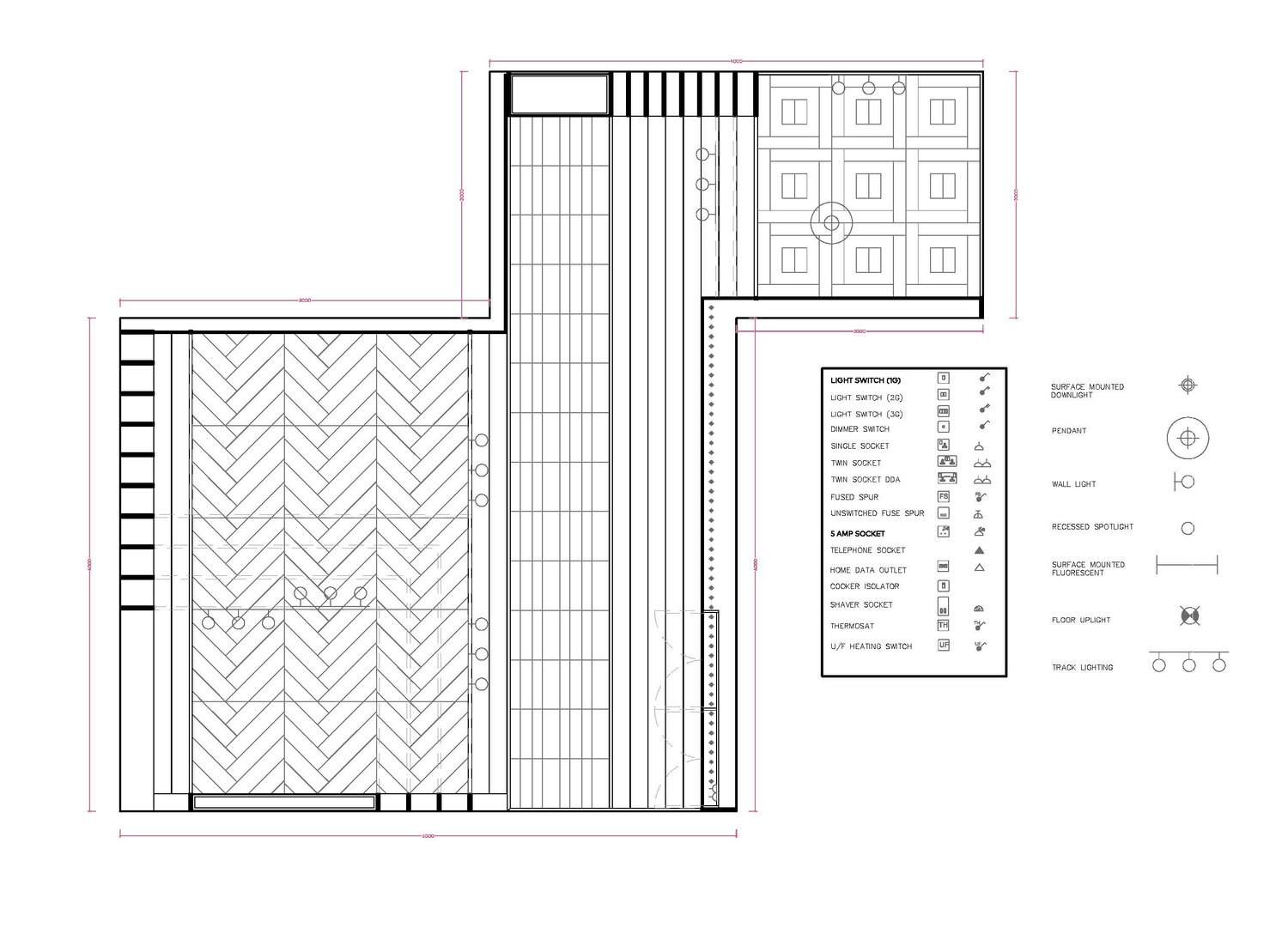
Setting out the design in AutoCAD
To model our designs, we use Solidworks, a 3D parametric modelling software, which is widely used across a multitude of industries, including aerospace and defense, technology, engineering and motorsport (race car engines are modelled in Solidworks!). We love its precision, intelligence, innovation and the ability it provides us to be able to fully test and resolve a design in 3D prior to fabrication down to the most minute detail. We found this ability to be paramount when realising a complex design such as the Decorex stand within a limited timeframe.
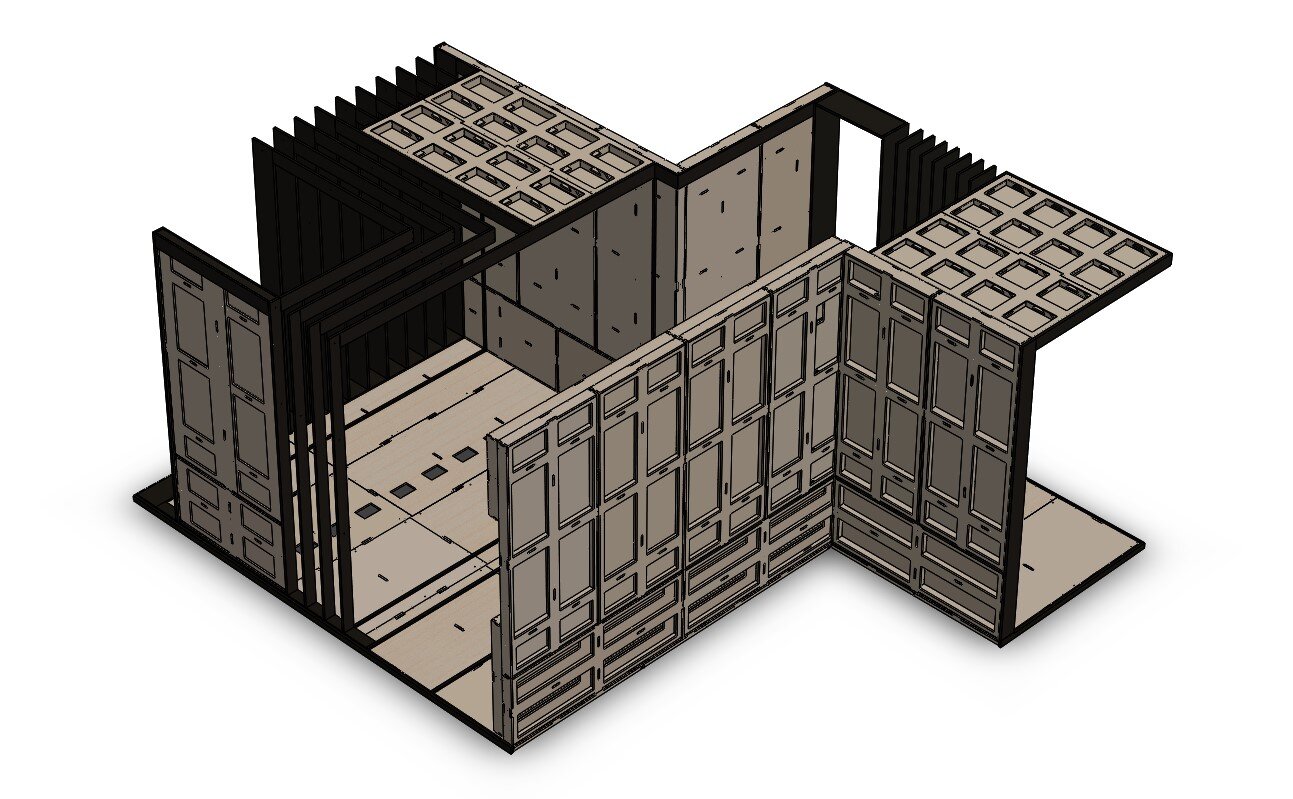
Construction of the stand in Solidworks
Solidworks provides us the ability to create intelligent, parametric models. By assigning variables and defining equations throughout the process we are able to very quickly adapt and amend certain aspects and features; for instance making the change from 2 to 3 drawers by simply changing the variable, or redefining the carcass material thickness. Even 0.1 of a millimeter can have a significant effect on the setting out or alignment of detailed elements, we therefore check each material prior to fabrication with a micrometer and adapt the models to suit. This level of care and attention to detail makes all the difference and ensures an exceptional finished product. This is also of fundamental importance in being able to offer a degree of flexibility during the construction process; if a room is reconfigured or we need to make new allowances for additional services we can simply change the variables associated with the cabinet widths and the model(s) will update automatically, saving us countless hours during the design process. This all relies on every model being built correctly and to a set standard, so we have spent a lot of time developing these systems and building this intelligence into our models.
The setting out of the Decorex stand was defined by the dimensions of the various floor & wall tiles. We worked closely with Hutchison Flooring to ensure suitable tolerances were allowed, and minute changes to these could be made without adversely affecting the setting out of the other components/elements of the build as they would all update automatically with each other.
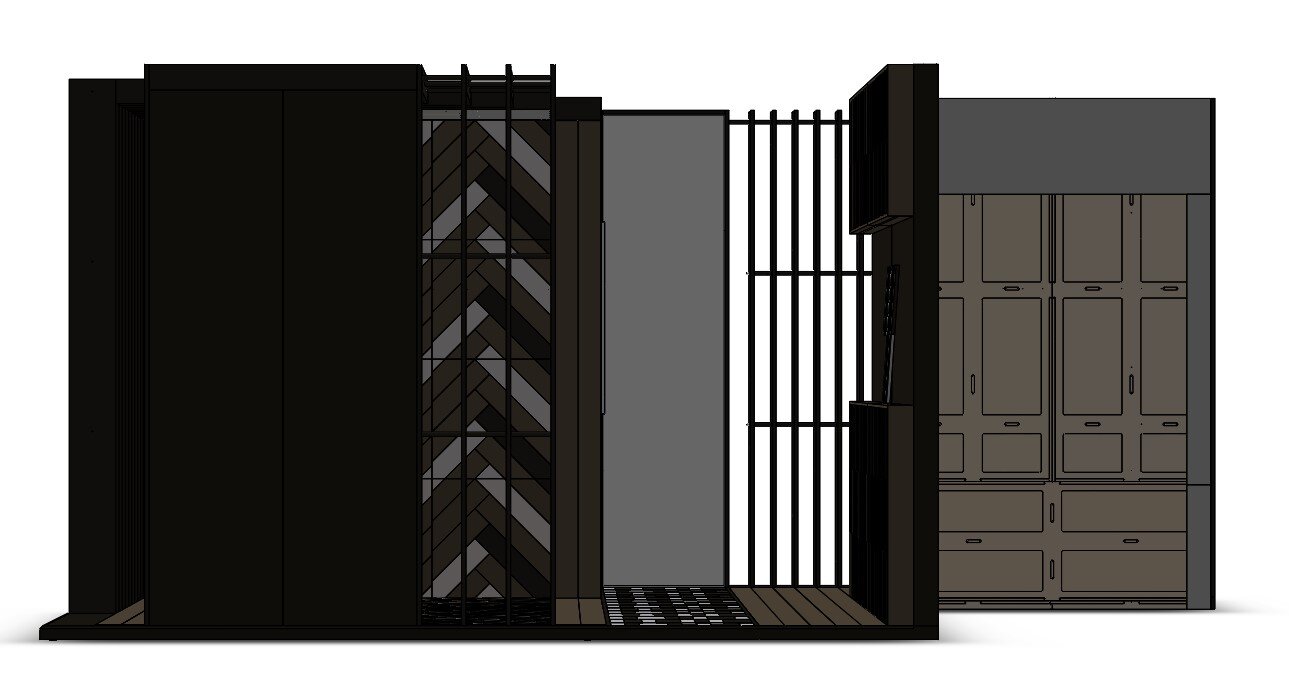
Solidworks and eDrawings allows you to examine the 3D model and easily make alterations
A key component of a successful design process is collaboration. Solidworks provides us with the tools to effectively work as a team to develop and deliver even the most challenging items of joinery. We can export the model to eDrawings, a free download, which enables wider members of the design/construction team as well as the client to review and interrogate the model without needing a Solidworks licence. Measurements can be taken, doors & panels can be hidden or shown, and materials and finishes can be assessed, providing the user with a comprehensive understanding of the joinery item. When working with Kelly Hoppen and Hakwood on the stand, all parties were able to have input throughout the design process, and we could rapidly make amends without impacting the completion deadline.
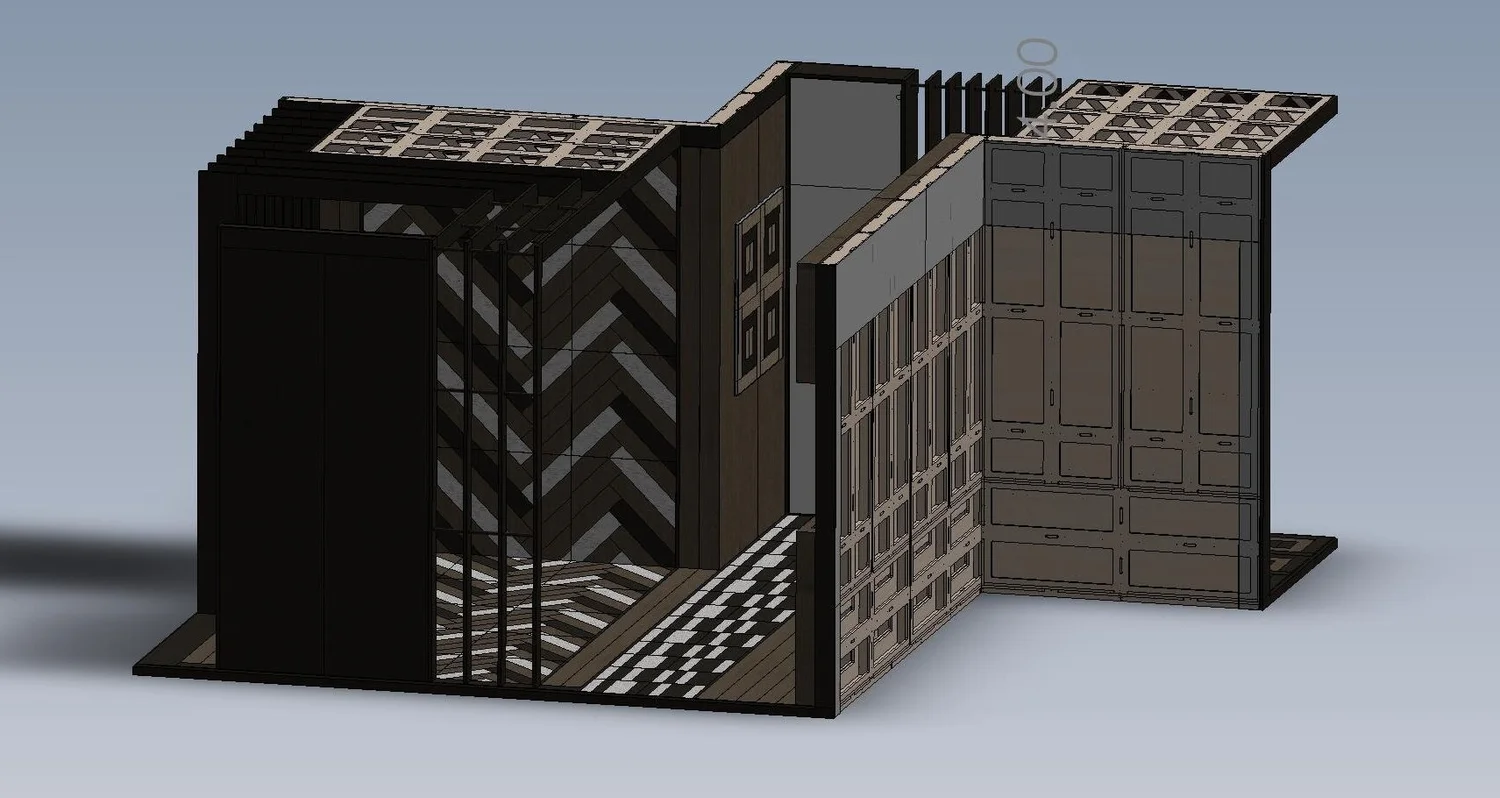
View of model extracted from eDrawings
In addition, we can generate all of our technical drawings directly from the Solidworks model, therefore any changes are automatically represented in the drawings. Smart dimensions and labelling further expedite the process and allow us to spend more time designing.
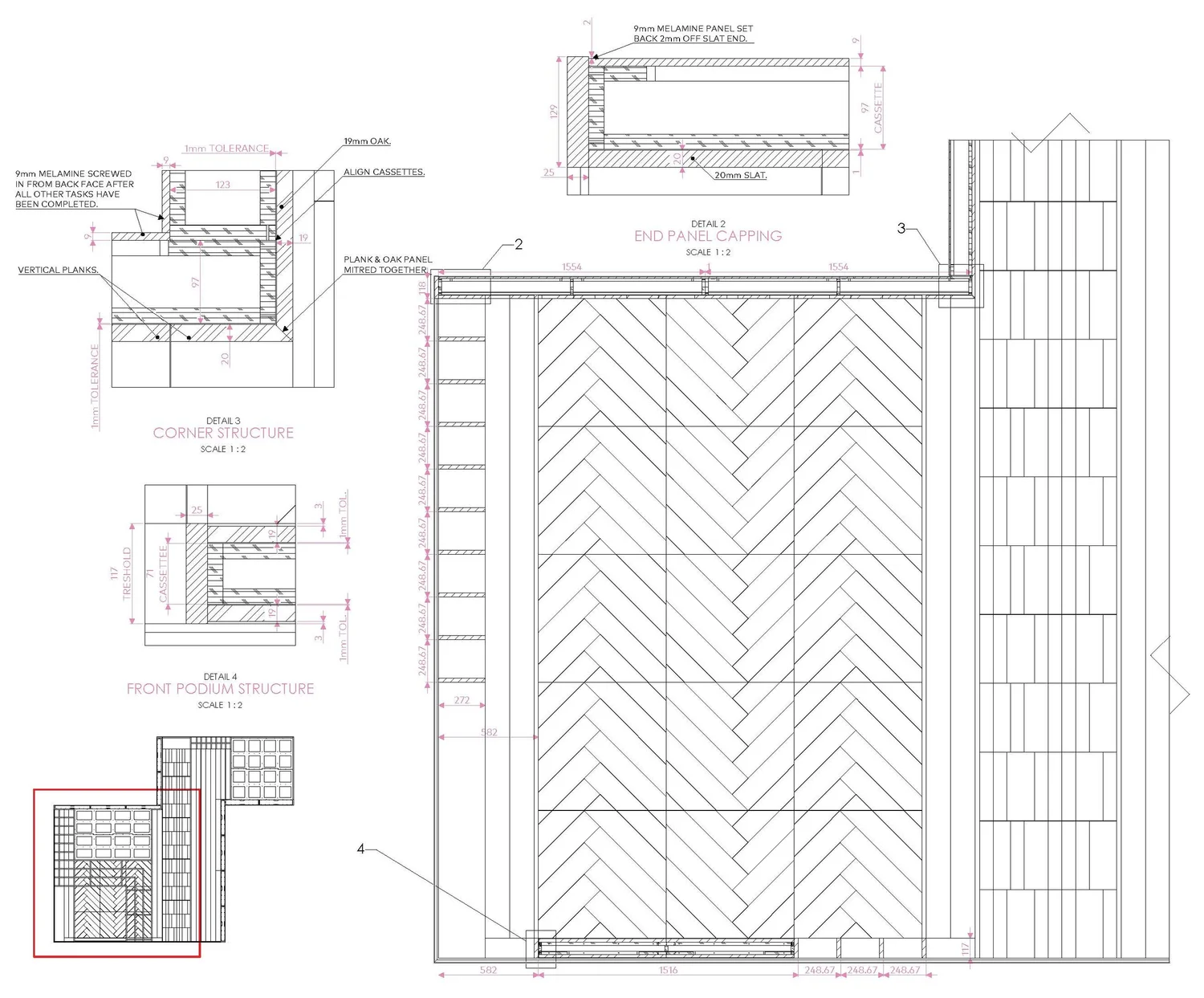
Technical Drawings
The next step in the process is to prepare the fabrication package and cut files. To do so we use AlphaCam, an industry leading CNC Router programme. The Solidworks models are imported into AlphaCam, which extracts and flattens each individual component, allowing these parts to be later nested onto sheets. A custom Macro sorts these parts into the various materials then the whole job is processed in a click of a button. AlphaCam automatically nests the components onto specified sheets optimising the use of each and every millimeter, thereby minimising offcuts and waste. This method has evolved over years of testing, and we are proud of the efficiencies that we have achieved with both materials and time.
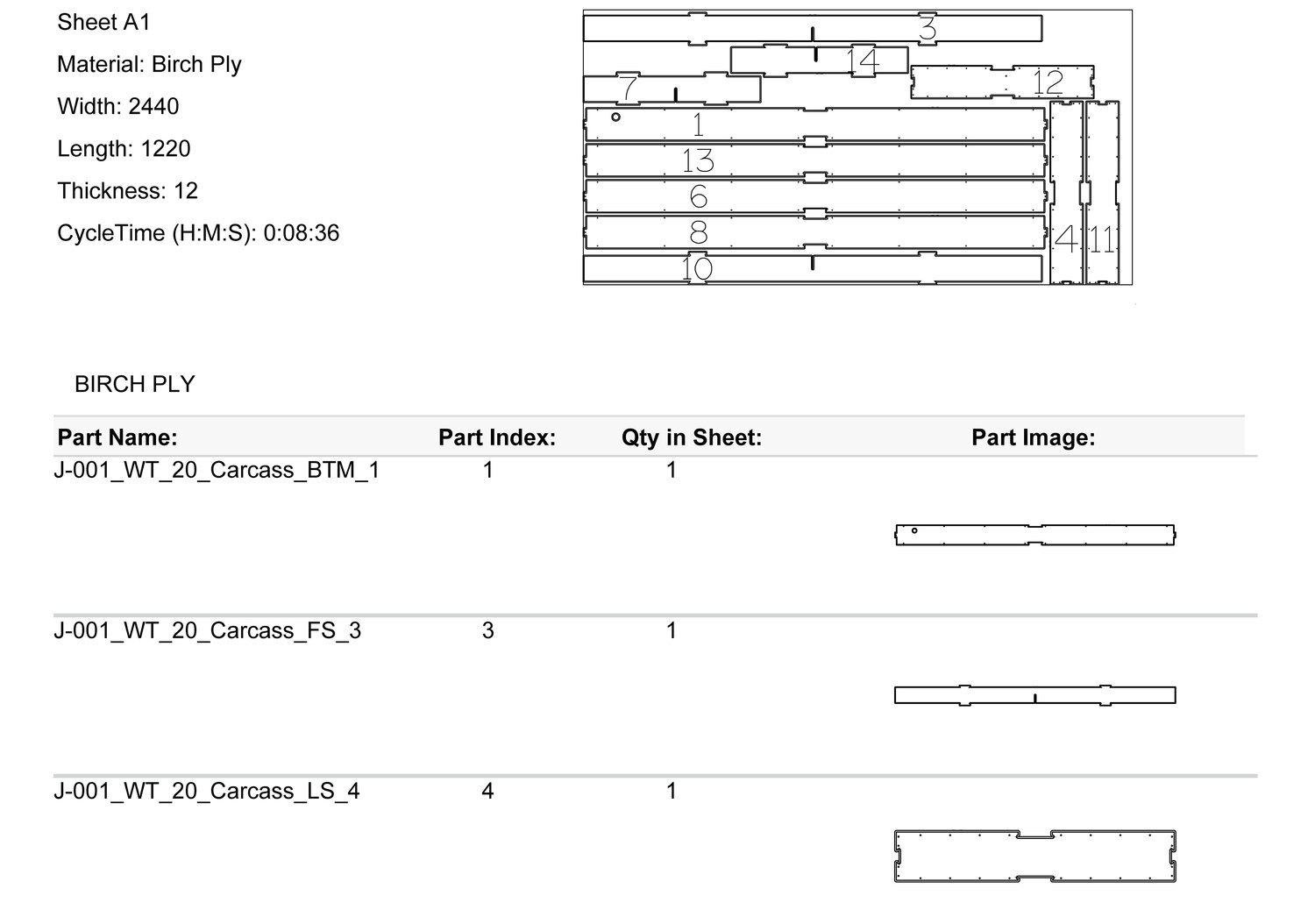
Example of nested sheet in Alphacam
Prior to fabrication, the workshop team will have a thorough review of the technical information and cut files, examining the eDrawing model to familiarise themselves with the design and it’s intricacies. The cut files are then loaded sheet by sheet through the CNC controller, the CNC machine then does the rest. Any solid elements or traditional joinery will be handed to our skilled bench joiners to work their magic on. This ability to bring the design, digital fabrication & traditional craftsmanship together, all in house, enables us to quickly test certain elements of a design or to develop new methods of working and ultimately deliver a better product.
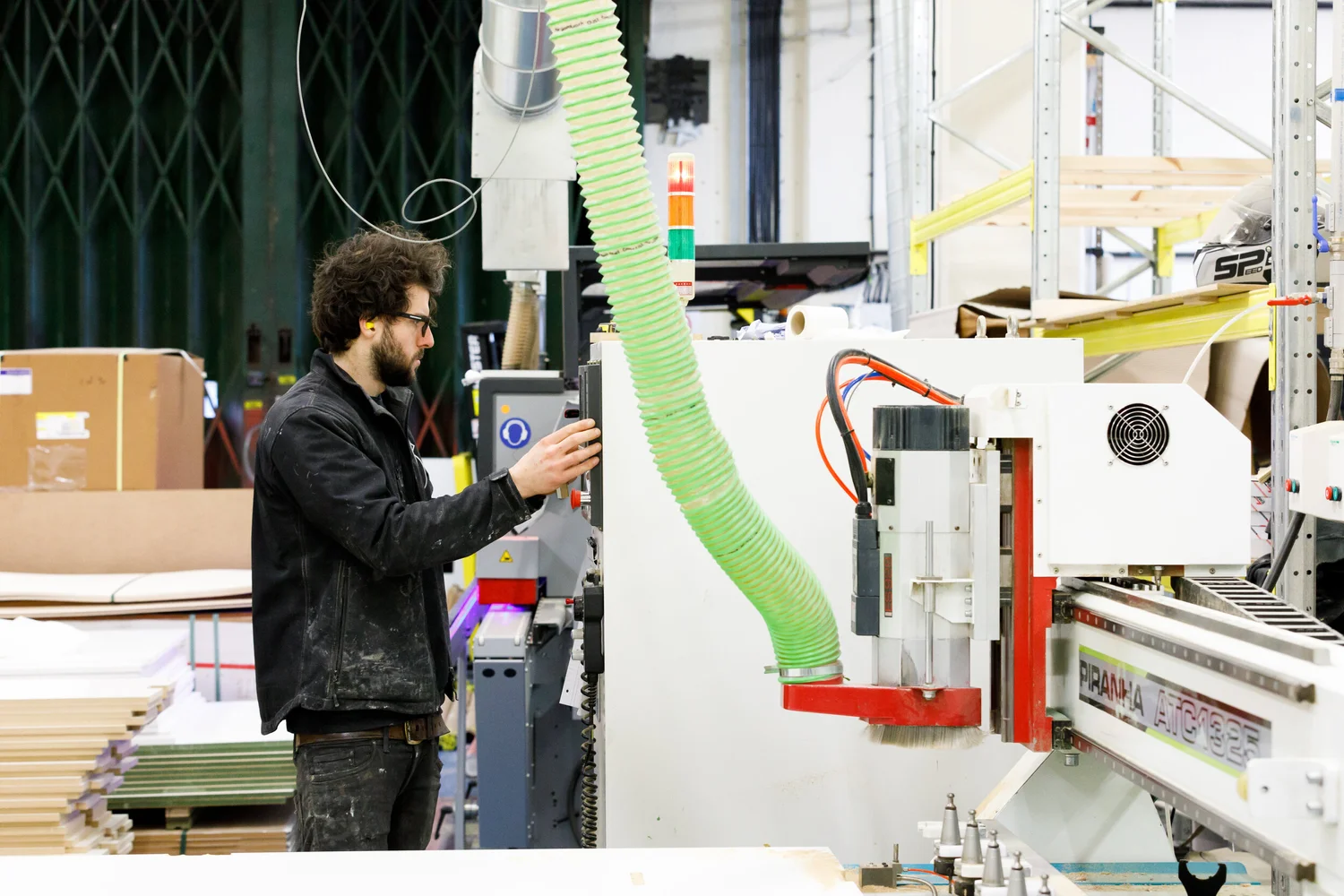
Workshop manager Rich programming the CNC machine
The cut pieces are always finished by hand, and each is then sent to bays to either be edged, sanded, sawed or bonded, before being transferred to the benches for assembly by our talented team of cabinet makers. Each joinery item is then fully assembled in our test area to ensure that there are no surprises on site, before being sent on for finishing at the spray shop if required. The joinery pieces are then wrapped and delivered to site!
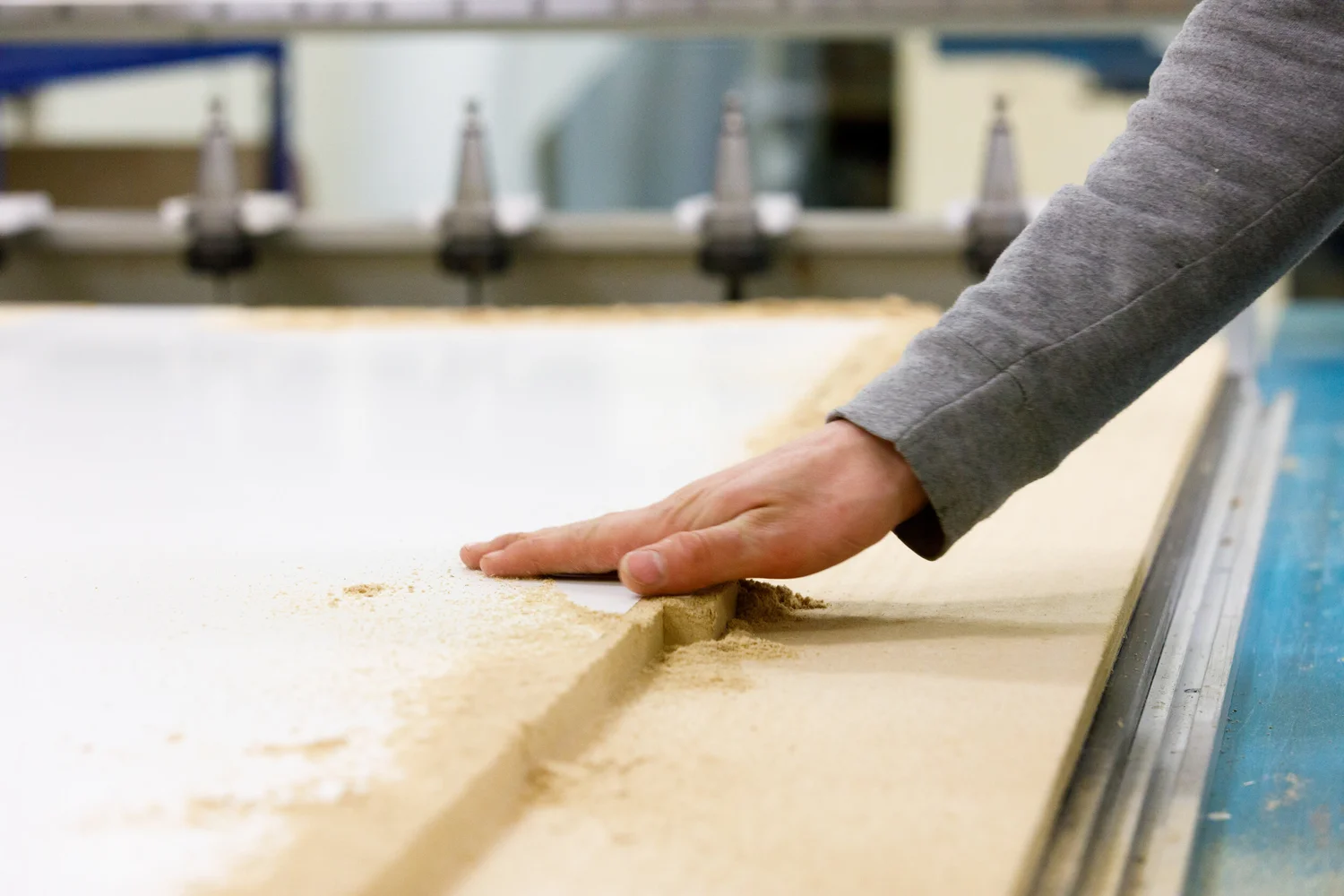
Checking the cut material
We loved seeing the public interact with the Hakwood x Kelly Hoppen Collection and the stand, and thought it was great to put our abilities to the test by working on a project that is outside of our usual scope. The proficiency of the design and digital fabrication process enabled us to deliver the stand in an incredibly short space of time, and to create a quality product that can be disassembled and used time and time again, minimising the waste of materials that is so often seen during large scale exhibitions.



 Setting out the design in AutoCAD
Setting out the design in AutoCAD





 Checking the cut material
Checking the cut material











