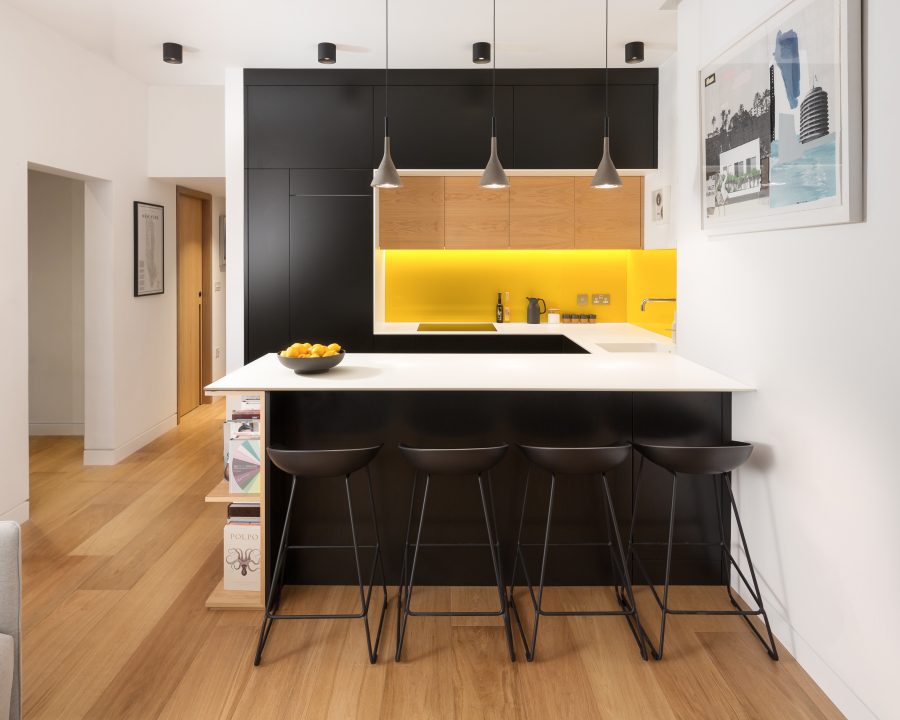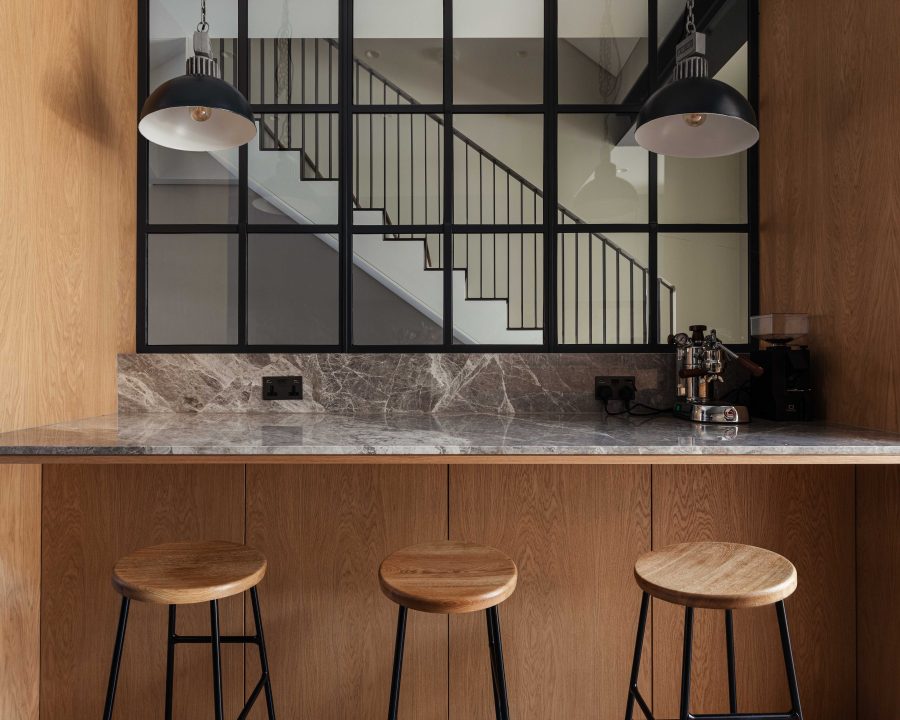
Small Kitchen Ideas For London Homes
Shape is here to redefine your space with our small kitchen ideas. Founded in 2016, our workshop in southeast London, spanning 10,000 sq ft, is the hub where cutting-edge technologies and traditional craftsmanship converge. Join us as we blend innovation and expertise to deliver bespoke joinery that transforms your compact kitchen into a functional hub.
Unlocking Your Kitchen’s Potential
At Shape London, we believe in turning your vision into reality. Our full concept-to-completion service ensures a seamless process from start to finish. With a team of experts, advanced technologies and innovative materials like Richlite, we take pride in exceeding the expectations of our clients at every turn.
We understand that, in London in particular, space is often a premium commodity and small kitchen ideas take centre stage when renovations are on the table. Understanding the limitations that come with city living, we specialise in transforming all areas of the home but we have a soft spot for kitchens.
Creating Space And Concealment
The first of our small kitchen ideas focuses on the fact that space constraints aren’t an issue for us, they are an opportunity. To make your small kitchen appear more spacious, our team can employ a number of strategies. Floor-to-ceiling cabinets (as shown in the Ladder House) or any other form of bespoke cabinetry can add valuable space while maintaining a sleek look.

Transforming a small kitchen isn’t just about space – it’s about creating an environment that effortlessly integrates with the rest of your home. Shape London can design concealed bars for entertaining, ensuring that your kitchen becomes a social hub without compromising on space, like in the JT Residence. Don’t listen to anyone who says kitchen islands are going out of style either, as per our recent Ideal Home feature, they’re ideal for entertaining and serve as valuable storage solutions and additional worktop space.
Maximising Storage Potential
One of the keys to making a small kitchen feel larger is keeping clutter at bay. Our design philosophy includes integrating ample storage options, such as open shelving, to ensure that worktops remain clear and the space feels open and inviting. An example of this can be seen in the Courtyard House, in which the area above the sink provides ample space.
Most of these small kitchen ideas revolve around storage solutions because this is a common theme for most of our clients. After all, countless kitchen gadgets, recipe books and all manner of other things need to be stored somewhere! With that, we come to recessed storage. By recessing shelves into the wall space, we can add storage without consuming valuable floor space. Consolidating workspaces is another strategy we employ. Integrating appliances, like building the microwave into cabinetry, frees up valuable counter space and creates a more organised and spacious kitchen.
Shape Your Space With Small Kitchen Ideas
Experience the transformation with Shape London, where small kitchen ideas have a big impact. We can do anything to transform your kitchen into a bespoke masterpiece. Our skilled team is ready to bring your vision to life. Contact us via our website or email us at mail@shapelondon.co to have a chat with our team.
Don’t forget to stay connected with us on Facebook and Instagram.


